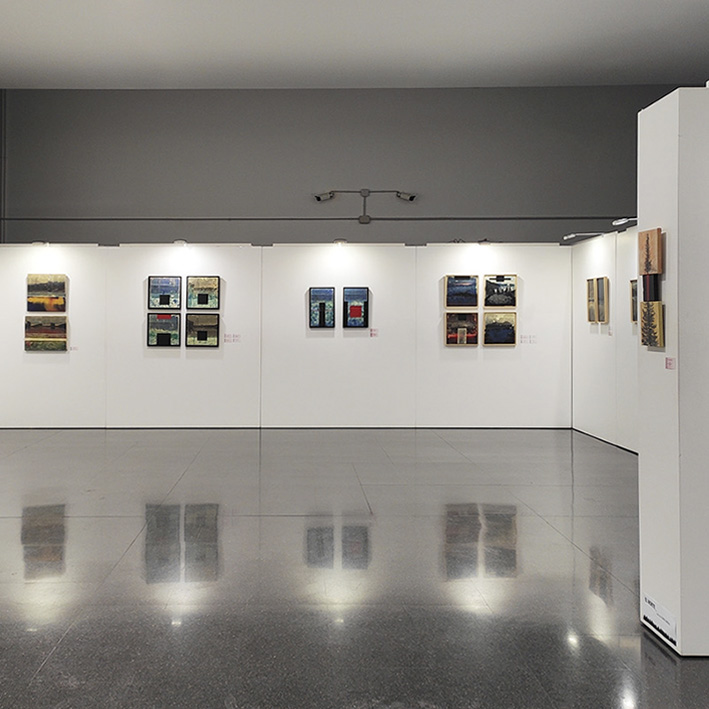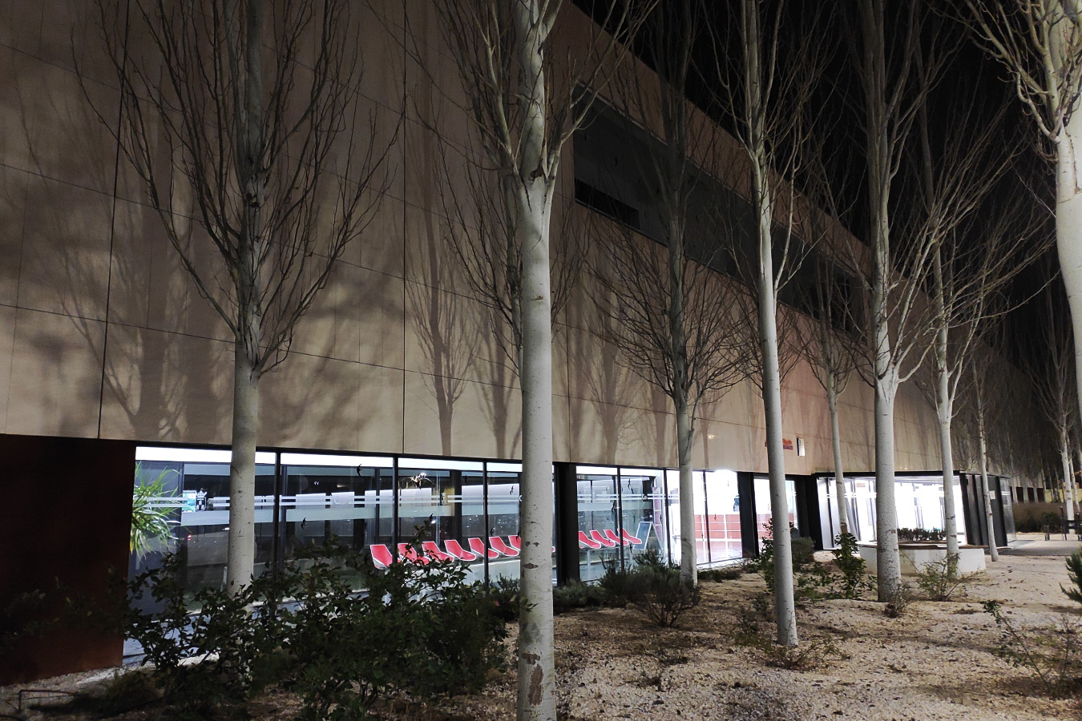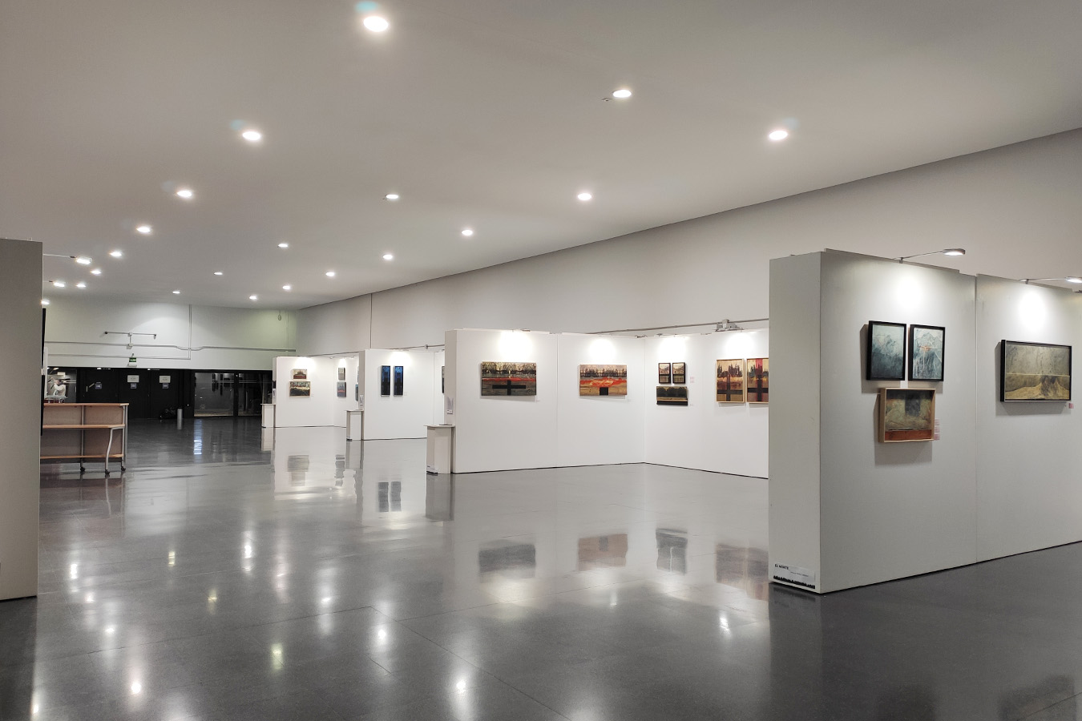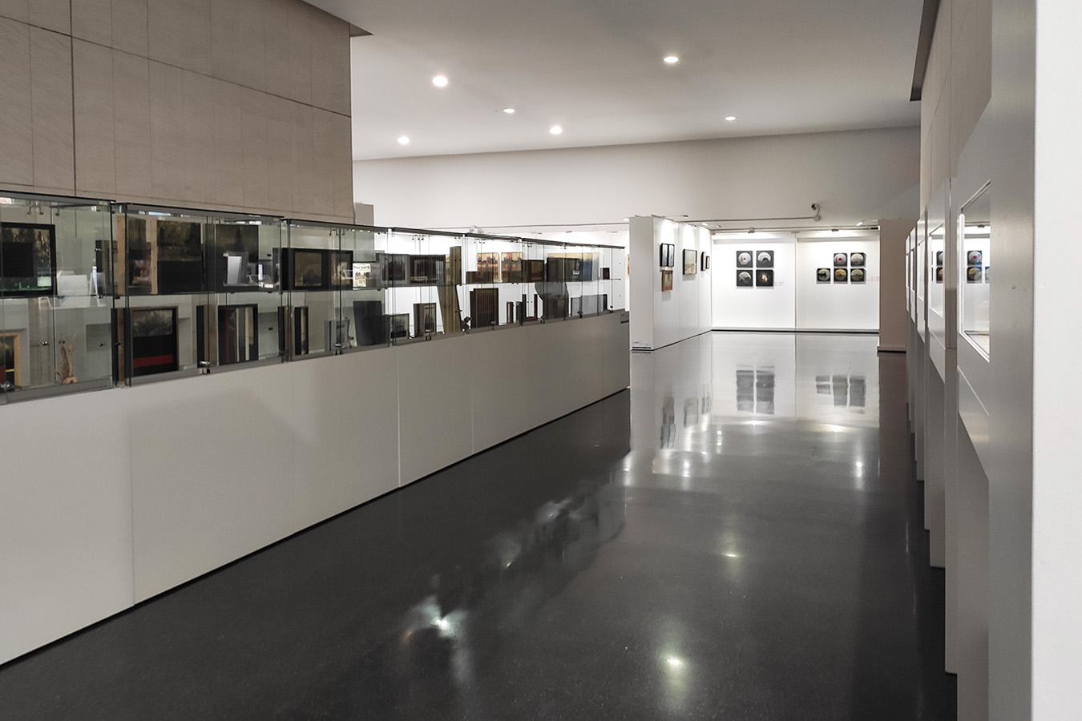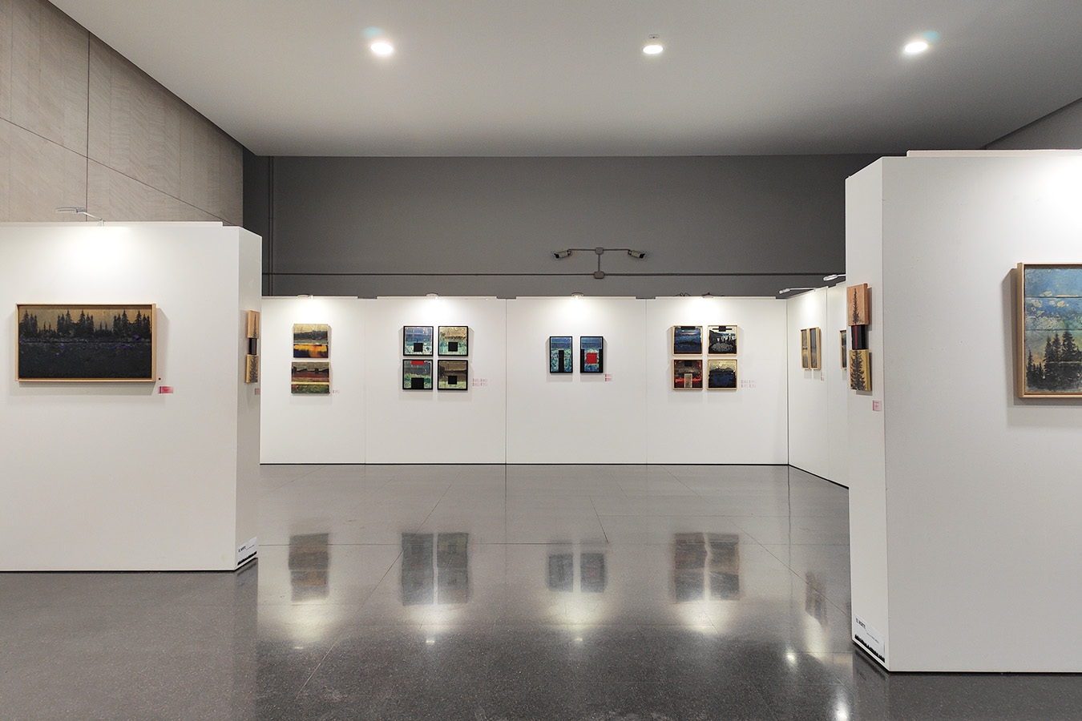CULTURE HOUSE «JOSE SARAMAGO»
Building: Culture House «José Saramago»| Location: Albacete (Spain)
Area: 9.200 m2 | Client: City Council of Albacete
Project: lighting audit as part of the energy audit of the building carried out together with the engineering company Proyecta 79 S.L
The largest cultural and educational center in the entire region. The building, a solid, forceful and modern construction, has a ground floor and two more floors, distributing the spaces as follows:
Ground floor: theater, conference room, exhibition spaces, library, classrooms, teachers’ room, meeting point and administration offices. First floor: it has a total of 12 classrooms and exhibition spaces. Second floor: it has a total of 15 classrooms and exhibition spaces. The percentage of final energy due to lighting is close to 30-40%, so its evaluation and verification is of great importance in the global energy study. At the same time, the levels of comfort at work are closely related to the levels of illumination or average horizontal illuminance on the plane or workspace. There are many activities with which it is necessary to adapt illuminances and appropriate color temperatures to each visual task.Therefore, it appears as necessary to carry out a complete lighting study in the development of the energy audit work. A compact and manual measuring device is used for the measurement process. The measures adopted once the inventory and detailed study have been carried out include the replacement of existing lamps with LED lamps and the installation of presence detectors in bathrooms, distributors and stairways. Compared to traditional lighting, LEDs are more energy efficient, radiate little heat, are cheaper to use and maintain, and produce a light that can be programmed and controlled accurately. In addition, the energy savings resulting from its use reduce CO2 emissions. The savings resulting from executing the measures adopted to replace lighting equipment is 60%.
Proyecta79 + lUX studio

