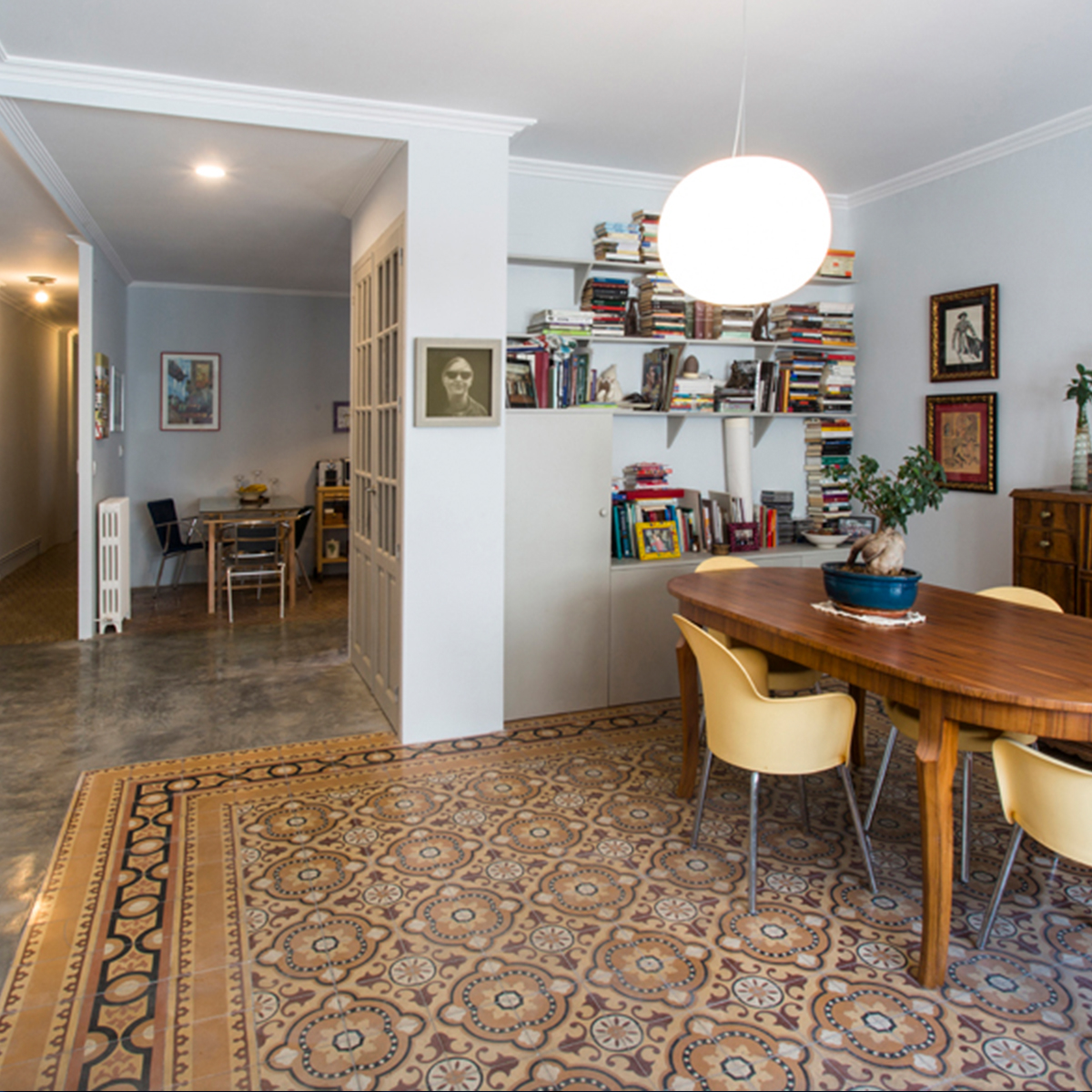M&G
The intervention aims to bring new light values to an original house of the early twentieth century, showing absolute respect for the original and maintaining its unique spirit.
The objective is the rupture and swelling of a dark corridor of 22 meters in length that connects the public part (main hall) with the private part (master bedroom). Halfway through this long journey, a large 6-meter gap opens up, unifying an old double bedroom with the current kitchen to create a common kitchen / dining room / office space, a new light gap that transforms the communications path into a new one. program for housing.The existing light points are maintained by modifying the type of luminaire. In the corridor, metal soffits are installed with the bulb visible, which provide new reflections to the communication space. Glo Ball S1 lamp from Flos firm that dresses the space of the dining room and luminaire type industrial bell for kitchen. Downlight luminaire with gypsum effect to illuminate the transition space and the kitchen showcase.
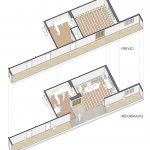
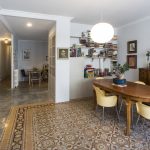
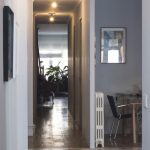
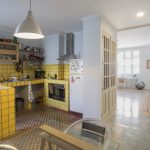
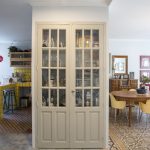
Architecture: Colectivo DU | Lighting Project: lUX studio | Photography: Rubén Serrallé

